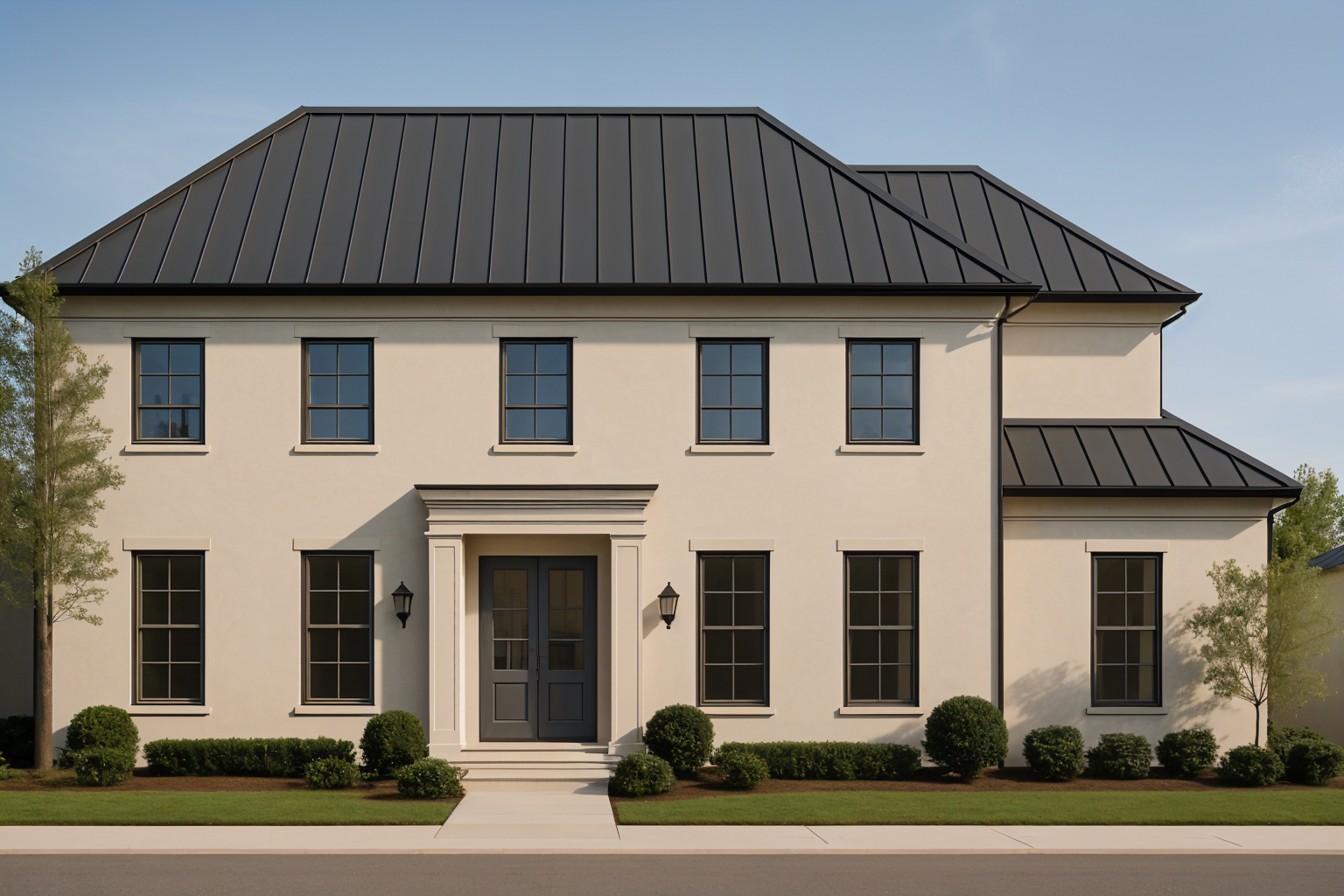
Presenting the Jordian by Hyden Design Group, a modern colonial architecture masterpiece, is redefining luxurious living. This exquisite 4,107-square-foot residence seamlessly blends luxury with functionality, offering a haven of comfort and sophistication for the discerning homeowner.
Approx. Total 4,107 sqft. Heated and Cooled Area
4 Bedrooms
4 Bathrooms
3 Living Areas + Flex Room
3 Bay Detached Auto Storage (Garage)
Elegant Modern Colonial Style
Full construction document set (PDF), floor plans, elevations, sections, roof plan, typical details, door/window schedules. Stamp not included; builder/engineer may adapt for local code.
Single-build license for one address. Non-transferable. Contact us for multi-build or modifications.
We can tailor dimensions, room layout, exterior materials, etc. Ask for a quote. (210) 342-4140