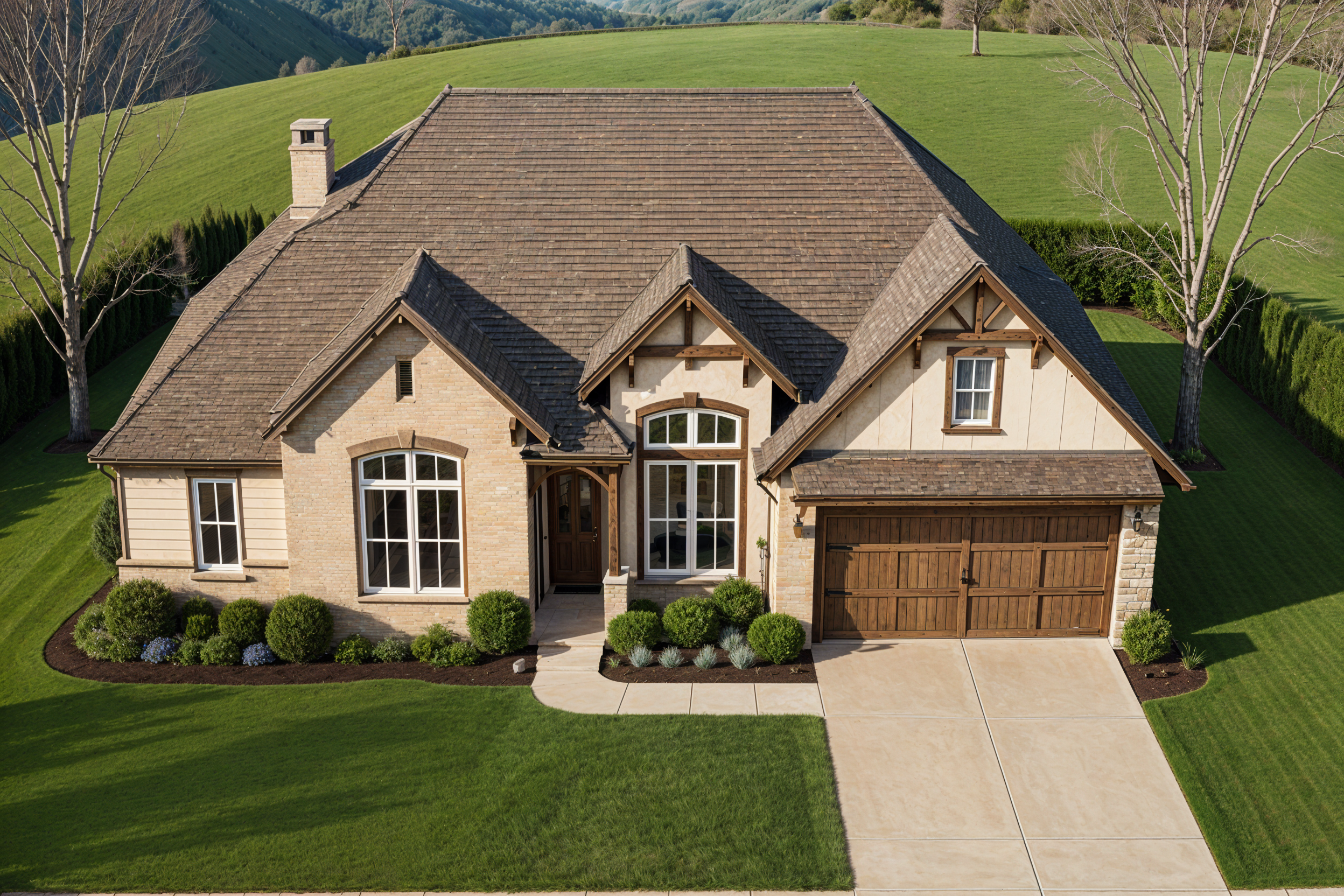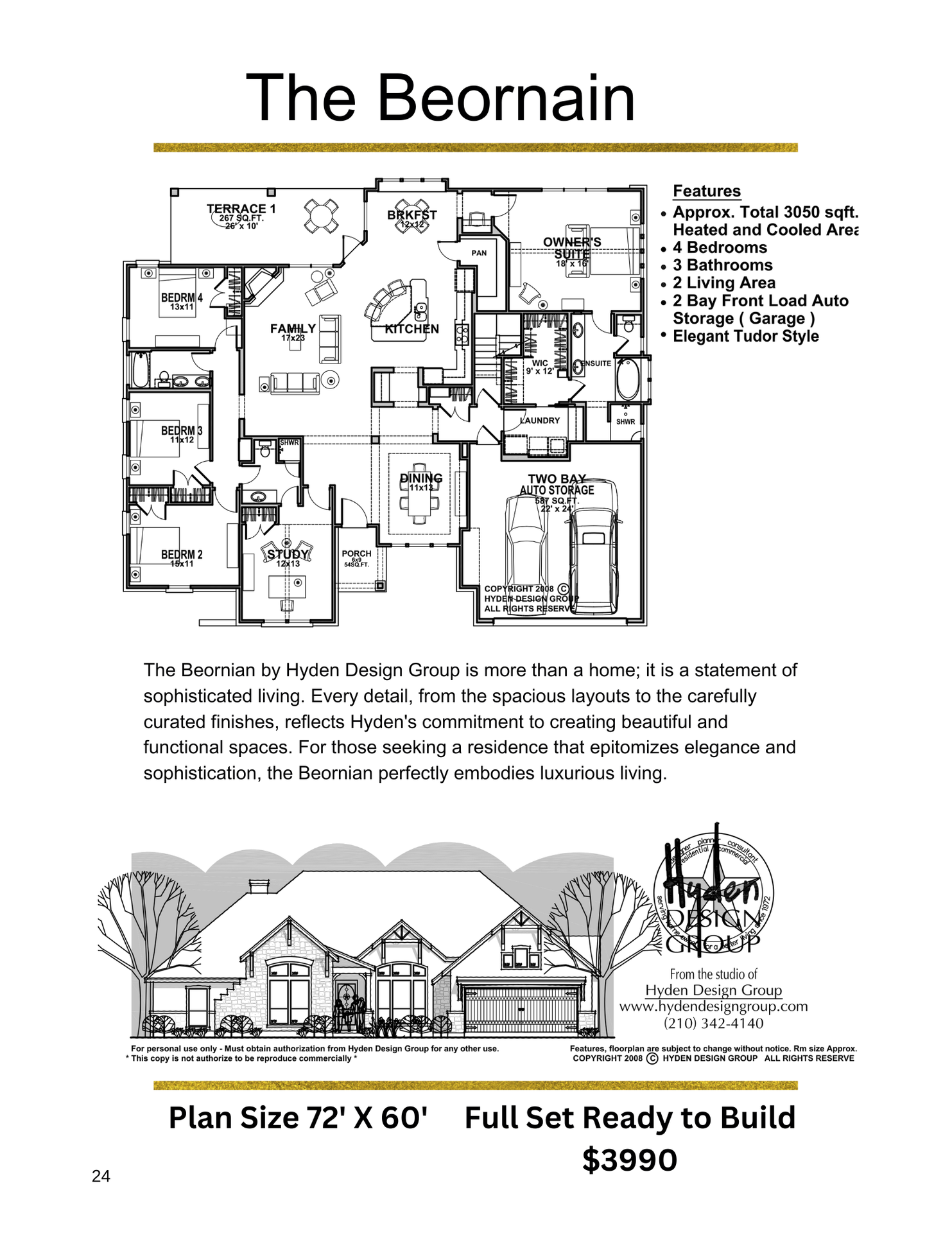Modern Tudor-Craftsman –


Approx. Total 3,050 sqft. Heated and Cooled Area
4 Bedrooms
3 Bathrooms
2 Living Areas + Private Study
2 Bay Auto Storage (Garage)
Elegant Craftsman Style
Beornian
Behold the Beornian, a masterpiece of residential architecture by Hyden Design that represents luxurious living. This exquisite Craftsman-style haven spans an impressive 3,050 square feet, offering a harmonious blend of elegance and functionality that caters to the most discerning homeowner.
Full construction document set (PDF), floor plans, elevations, sections, roof plan, typical details, door/window schedules. Stamp not included; builder/engineer may adapt for local code.
Single-build license for one address. Non-transferable. Contact us for multi-build or modifications.
We can tailor dimensions, room layout, exterior materials, etc. Ask for a quote. (210) 342-4140