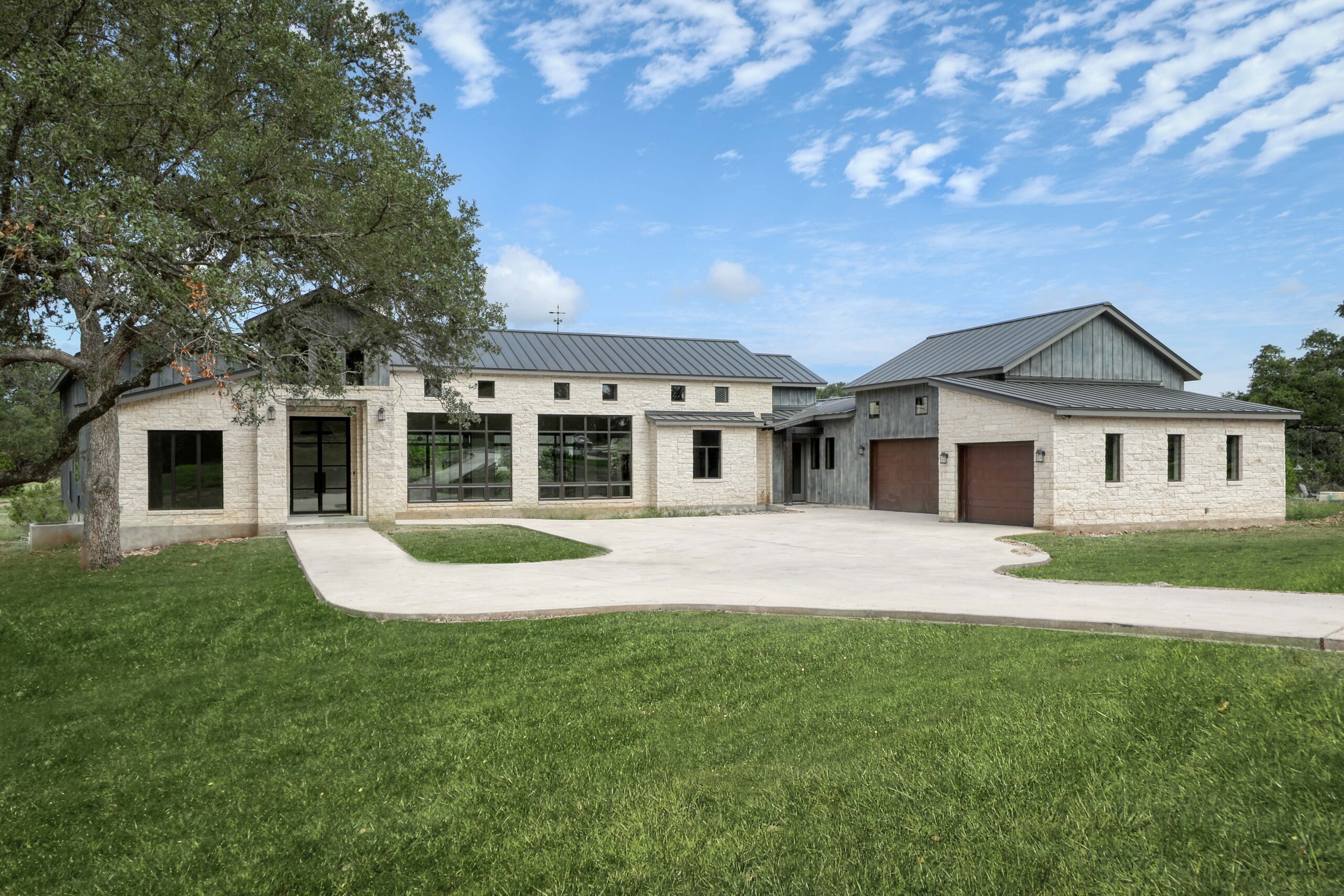Modern farmhouse that redefines luxury living.

This thoughtfully designed modern farmhouse blends timeless charm with contemporary comfort. With over 3,400 sq. ft. on a single level, it features spacious open living areas, a gourmet kitchen with island and walk-in pantry, and a private master suite with sitting area and walk-in closets. Large windows bring in natural light, while covered front and rear porches extend your living space outdoors. A three-car garage, home office, and practical layout make this plan both stylish and functional — a perfect balance of luxury and efficiency.
Approx. Total Living: 3,412 sq. ft. (1 floor)
Farmhouse Style Stone & Wood Exterior
3 Bedrooms
3 Bathrooms | 1 Half Bath
3-Car Garage (front entry)
Open Floor Plan with Office / Study
Full construction document set (PDF), floor plans, elevations, sections, roof plan, typical details, door/window schedules. Stamp not included; builder/engineer may adapt for local code.
Single-build license for one address. Non-transferable. Contact us for multi-build or modifications.
We can tailor dimensions, room layout, exterior materials, etc. Ask for a quote. (210) 342-4140