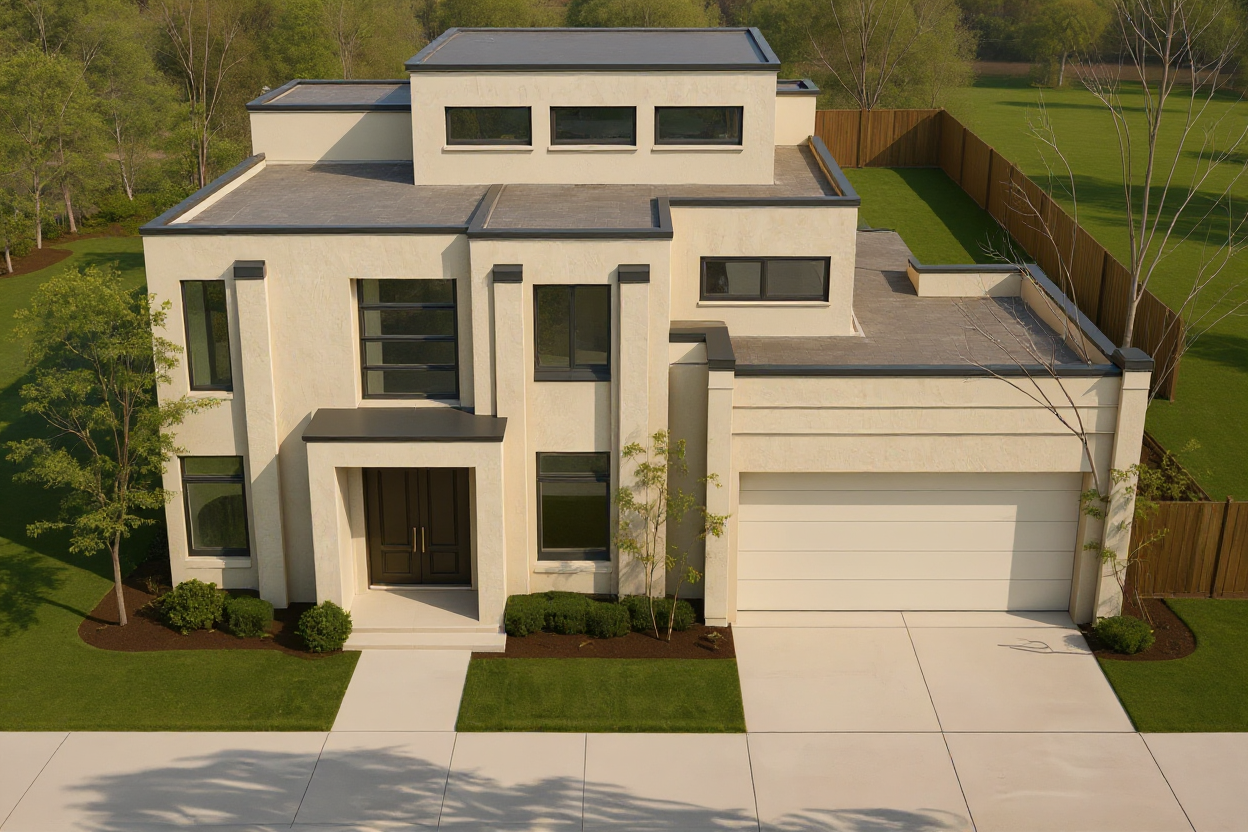
Stepping into modern living, the Titus floor plan by Hyden Design presents an exquisite fusion of modern elegance and thoughtful design. This impressive 3,587-square-foot two-story masterpiece offers a harmonious blend of spacious living areas and intimate retreats, catering to the discerning homeowner who demands both luxury and functionality.
Approx. Total 3,587 sqft. Heated and Cooled Area
4 Bedrooms
3.5 Bathrooms
3 Living Areas + Flex Room
3 Bay Auto Storage (Garage)
Elegant Modern Contemporary Style
Full construction document set (PDF), floor plans, elevations, sections, roof plan, typical details, door/window schedules. Stamp not included; builder/engineer may adapt for local code.
Single-build license for one address. Non-transferable. Contact us for multi-build or modifications.
We can tailor dimensions, room layout, exterior materials, etc. Ask for a quote. (210) 342-4140