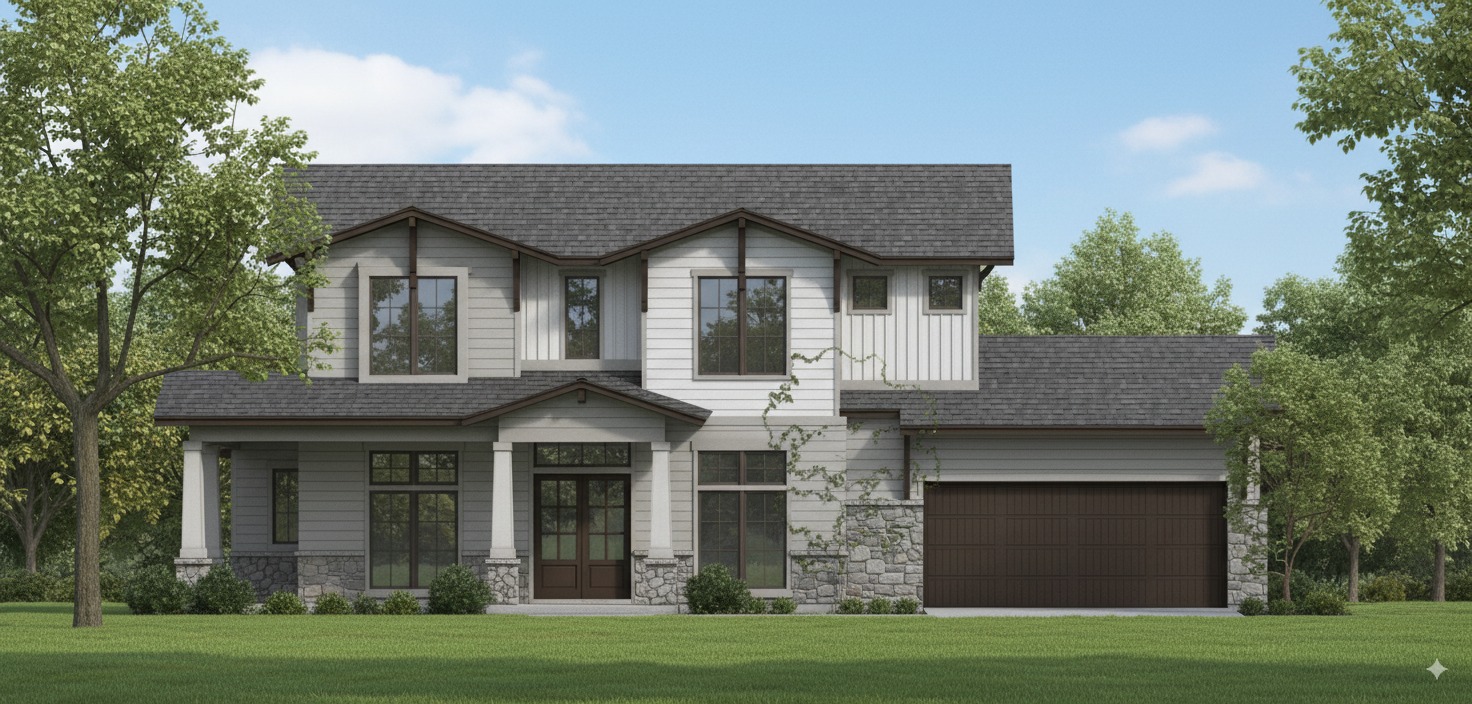Refined Living, Timeless Design

Prepare to be enthralled by Franklin, an exquisite masterpiece of residential architecture from the esteemed Hyden Design Group. This opulent 3,613-square-foot haven seamlessly blends Craftsman-inspired elegance with modern luxury, offering discerning homeowners a sanctuary of unparalleled comfort and sophistication.
Approx. Total 3,613 sqft. Heated and Cooled Area
4 Bedrooms
4.5 Bathrooms
3 Living Areas
3 Bay Auto Storage (Garage)
Elegant Craftsman-Inspired Style
Full construction document set (PDF), floor plans, elevations, sections, roof plan, typical details, door/window schedules. Stamp not included; builder/engineer may adapt for local code.
Single-build license for one address. Non-transferable. Contact us for multi-build or modifications.
We can tailor dimensions, room layout, exterior materials, etc. Ask for a quote. (210) 342-4140