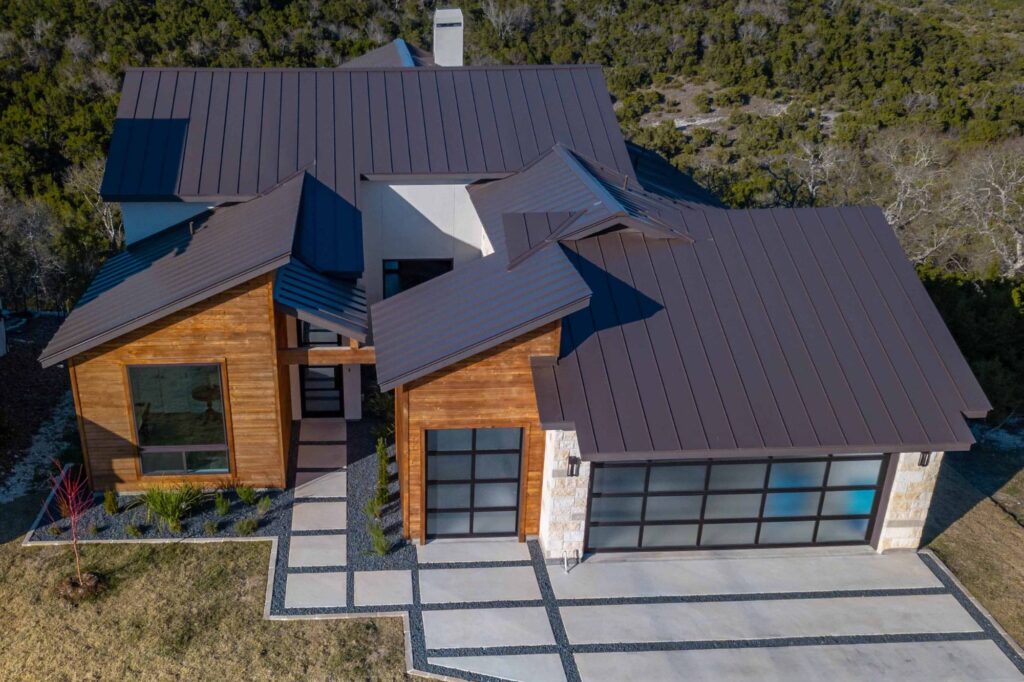
This 3-bedroom, 2-bathroom home with a large den/family room and kitchen is a perfect fit for small families or couples looking for a comfortable and functional living space. The home boasts an open and airy layout that maximizes natural light, providing a warm and welcoming atmosphere.
As you enter the home, you’ll find yourself in a spacious living area that seamlessly flows into the kitchen and dining area. The kitchen features modern appliances, ample storage space, and a large island that’s perfect for food prep and entertaining.
Off the main living area, you’ll find a large den/family room that offers a cozy space for relaxation or a dedicated workspace. This room can also be easily converted into a guest room for visiting friends and family.
The three bedrooms are located down a hallway that offers privacy and quiet from the main living area. The primary bedroom features a comfortable en-suite bathroom and ample closet space, while the other two bedrooms share a separate bathroom. Each of the bedrooms has plenty of natural light and enough space for a comfortable bed and a few personal items.
Overall, this home is perfect for those looking for a balance of functionality and comfort. The open layout and versatile den/family room make it an ideal space for entertaining or relaxing, while the three bedrooms offer privacy and ample storage for all your needs.


Photos provided by