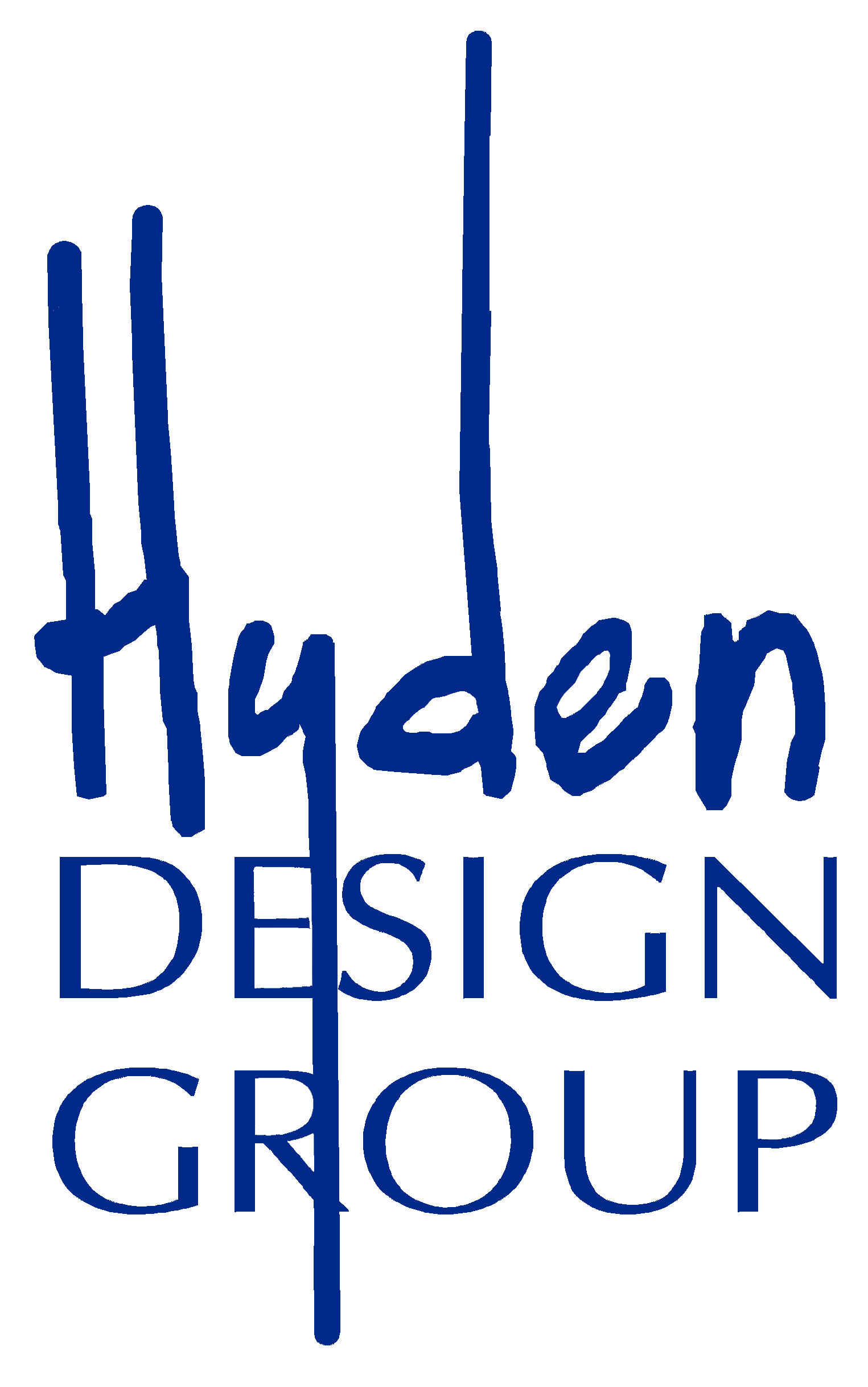


Discover Architectural Mastery with Modern Southwest Flair
Transform your dream of an ideal home into reality with our N5372 home plan, a masterpiece designed by the esteemed Hyden Design Group. Ready for immediate construction, this plan is meticulously curated to blend contemporary living with the timeless charm of the Southwest.
Tailor-Made for Modern Living
This plan is not just a blueprint but a gateway to a lifestyle of sophistication and ease. Crafted for those who appreciate the finer things in life but seek the warmth of a family home, the N5372 by Hyden Design Group is more than just a residence – it’s a statement.
Invest in Timeless Elegance
Owning this ready-to-build plan means investing in a property that exudes character and luxury. We invite you to take the first step towards living in the home you’ve always envisioned. Begin your journey with us today.

Elevate your living experience with the “PixelPad”, a home plan designed with the visionary spirit of the digital age. Crafted by the renowned Hyden Design Group, this blueprint is an ode to functionality infused with the elegance of modern design, tailored to the fast-paced, tech-driven life of today’s Gen Z professionals.
The PixelPad is more than just a set of walls; it’s the foundation on which you’ll build your future. It’s where late-night coding sessions transition seamlessly into the comfort of plush living quarters, where data-driven decisions meet family dinners under a canopy of stars on your terrace.
If you’re a professional who thrives on innovation, values design that speaks to your digital prowess, and seeks a home that meets your dynamic lifestyle, then the PixelPad is crafted for you. It’s not just a living space; it’s where your digital dreams anchor in the real world.
Don’t miss the opportunity to build the home that understands you. Click the buy button now to secure the PixelPad plan. Start crafting a future where every detail resonates with the rhythm of your life. Because in the world of technology, the future is not tomorrow — it’s what you decide to build today.