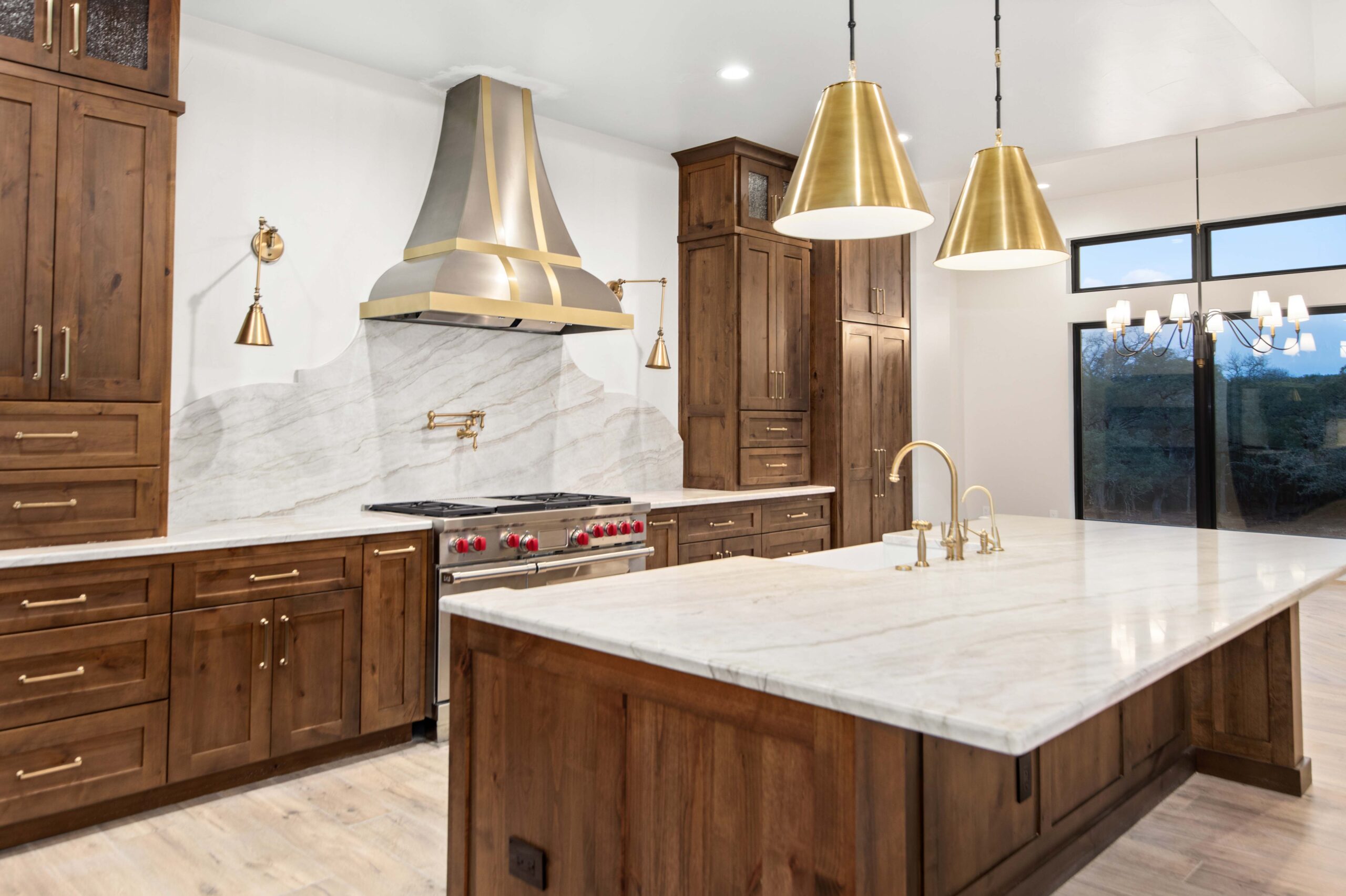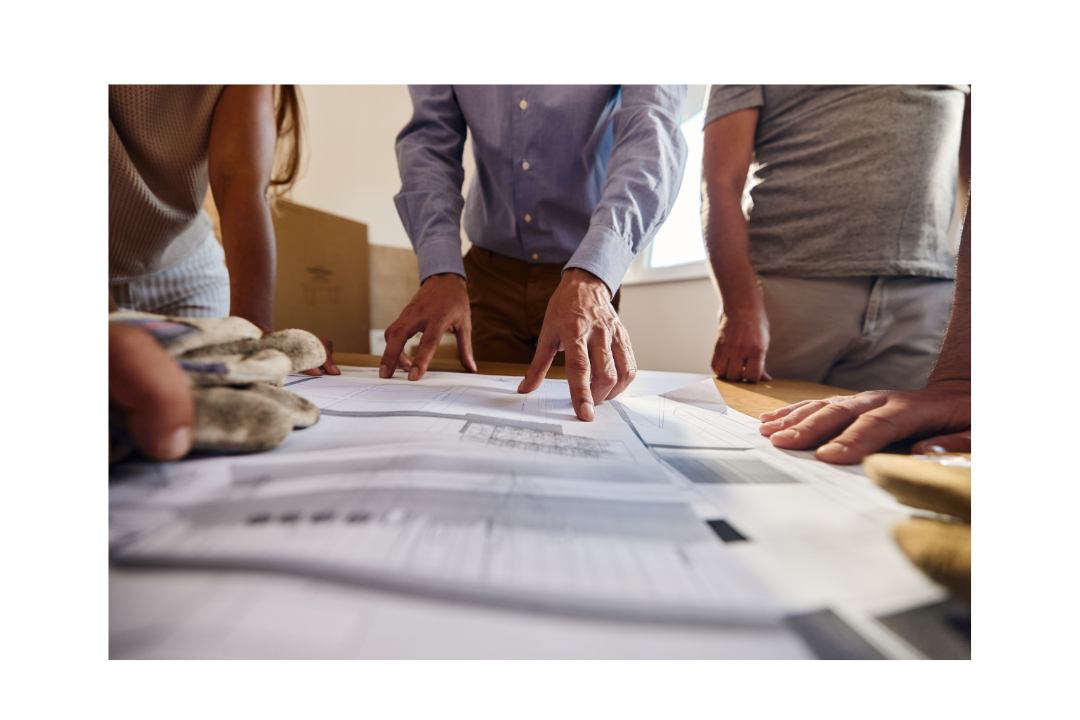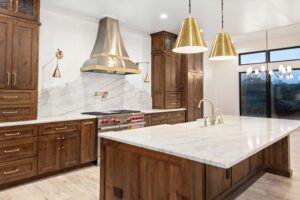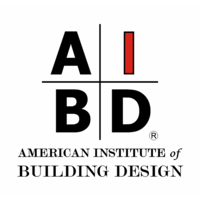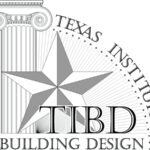Custom Designed luxury floor plans.
Luxury floor plans are not just about beauty. Luxury homes are all about the finer things in life for you and your family. Luxury living has so many benefits, it’s no wonder that people want to live this way. Luxurious living is more than just a feeling, it’s an experience.
Hyden Design’s luxury floor plans
Hyden Design’s luxury floor plans offer an escape from the mundane everyday world into one of uncompromising luxury where everything is tailored to suit your needs and desires – the type of lifestyle that only exists in dreams before now! Hyden Design’s homes come with many amenities such as exquisite kitchens with granite countertops, luxurious bathrooms with heated floors or outdoor patios to enjoy meals outside when weather permits, large walk-in closets, and expansive windows that allow for a feeling of openness and room to move. Hyden Design’s homes don’t just include the interior, they also incorporate the exterior and surroundings with beautiful landscapes and greenery making you feel like you are in your own natural space. Luxury living is about finding the key comforts in life so that you can live more efficiently without having to worry about problems that are not important, but can cause stress. A Custom Designed luxury floor plan is one of the first steps to luxurious living.
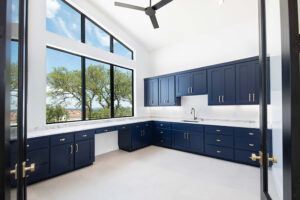
Luxury floor plans and your lifestyle
Luxury floor plans include all aspects of your lifestyle in mind, including amenities that will help you to be more efficient and organized. Luxurious homes have an open-concept layout to encourage freedom of movement or flow so that you can move around in your home smoothly and efficiently. Luxury homes include amenities such as large kitchens and pantries so you don’t have to worry about running out of space when storing perishable items or cooking for an army! Luxury living also includes energy-efficient appliances and windows that open with natural light flooding into your home. Luxurious floor plans offer you a home that is best for your needs and desires. Luxury homes include the finest things in life to make you feel like royalty – there is nothing quite like it! Luxury floor plans create a feeling of relaxation and power all at once because when you live in luxury, you can do anything.
The first step to living a luxurious life
A custom-designed luxury floor plan is the first step to living a luxurious life. Luxury floor plans are not just about beauty, they include all aspects of your lifestyle in mind and come with many amenities that make living more efficient and organized. With Hyden Design’s help, you can create the perfect luxurious floor plan for your needs and desires. Living in luxury is an experience like no other – it’s relaxed, freeing, and empowering all at once! Let Hyden Design help you live the life you’ve always dreamed of by creating a beautiful and functional luxury floor plan today.

